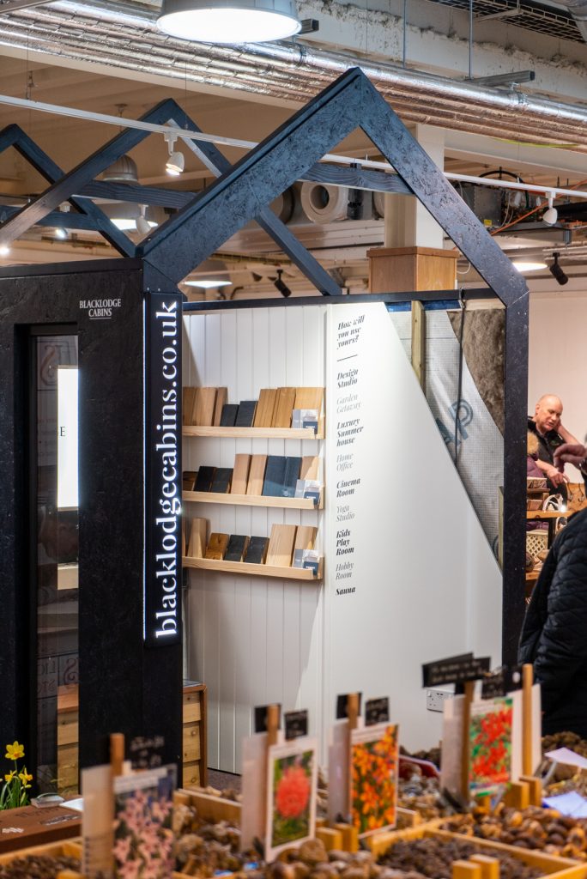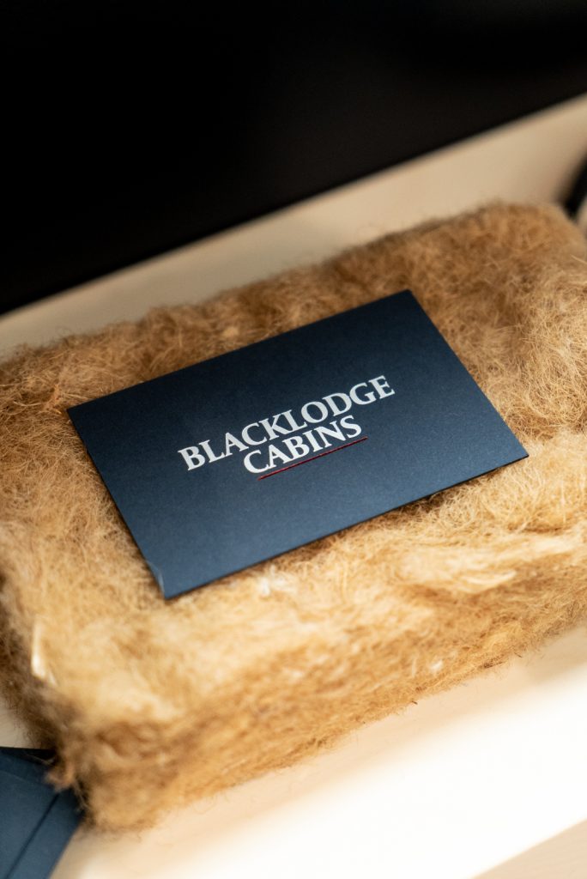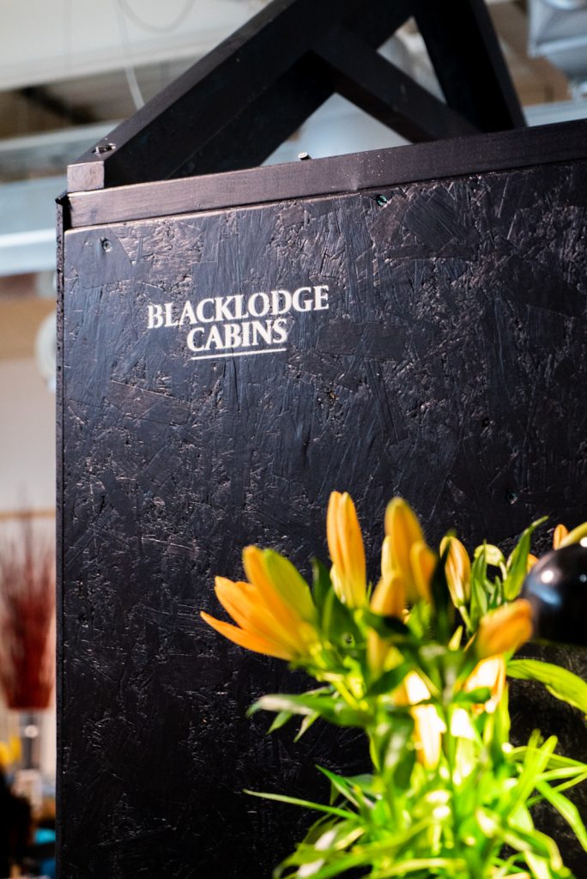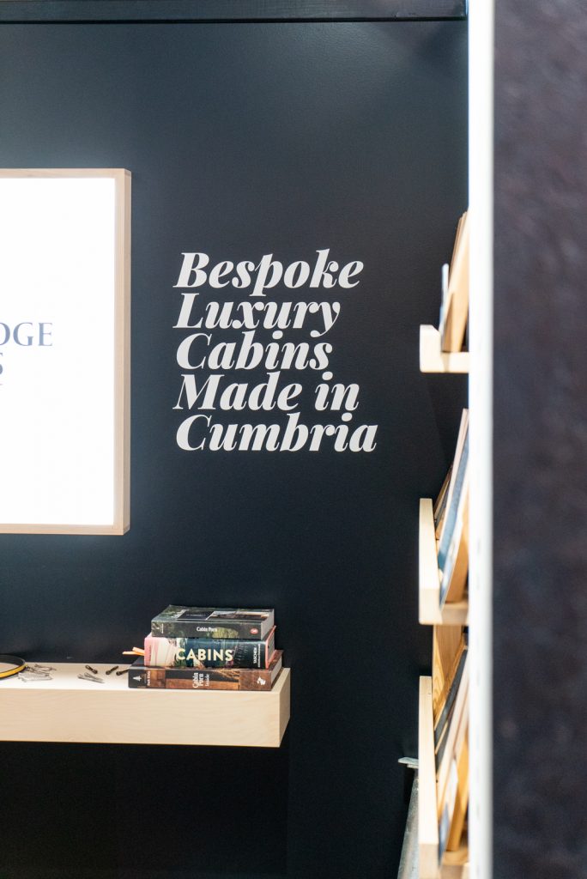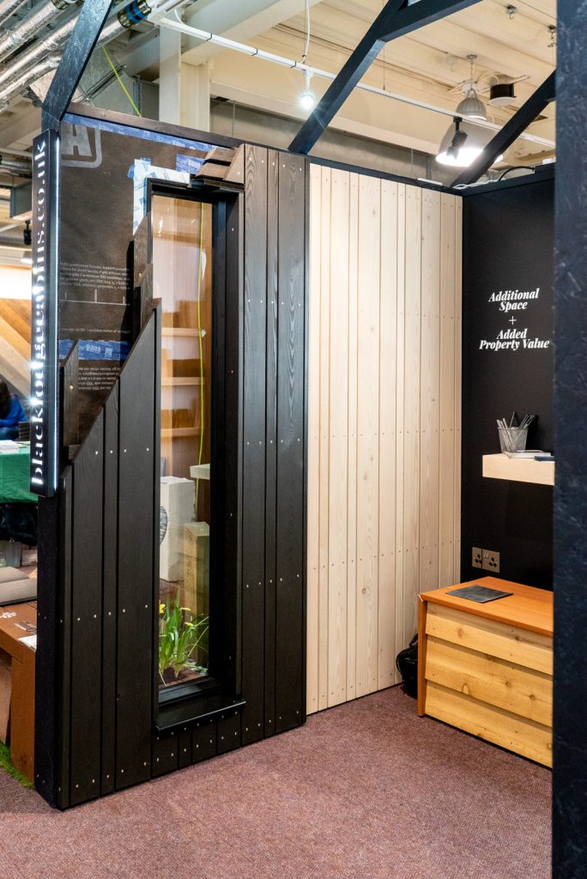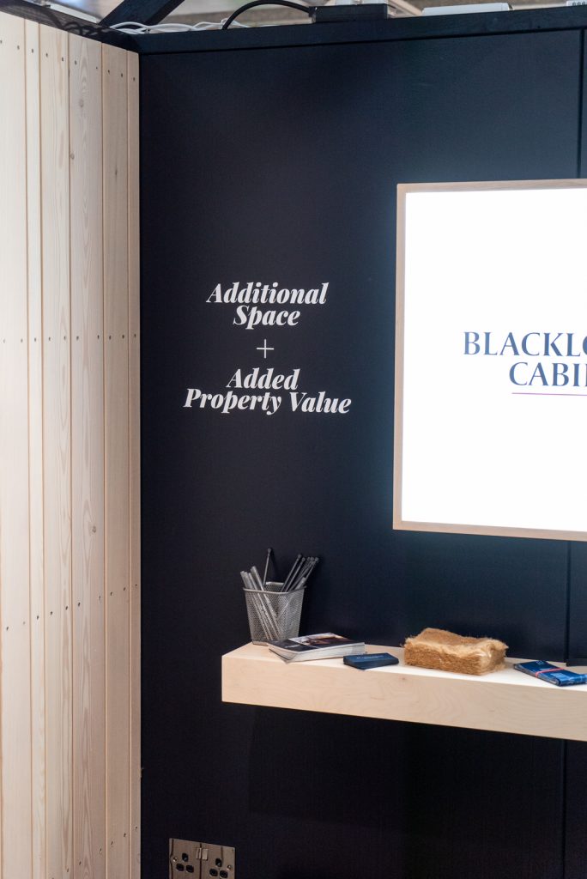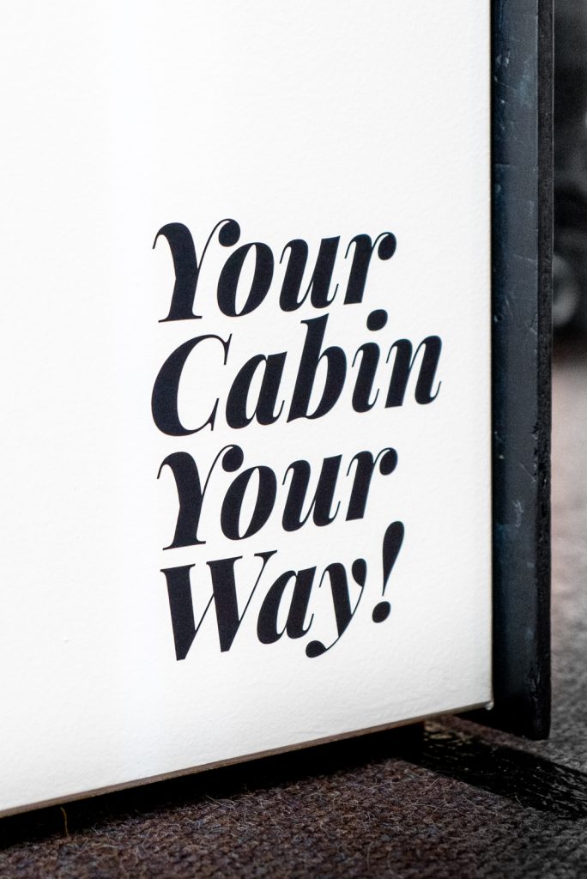A big thank you to everyone who came to see us!
Following the success of the Cumbria Life Home and Garden show 2020, we would like to extend our thanks to everyone that came to discuss their projects with us. Over the weekend we had the pleasure of speaking to many of you about your exciting ideas and buildings you are planning. We were overwhelmed by the response to our stand and we look forward to working with you soon.
All enquires can be made over on our contact page.
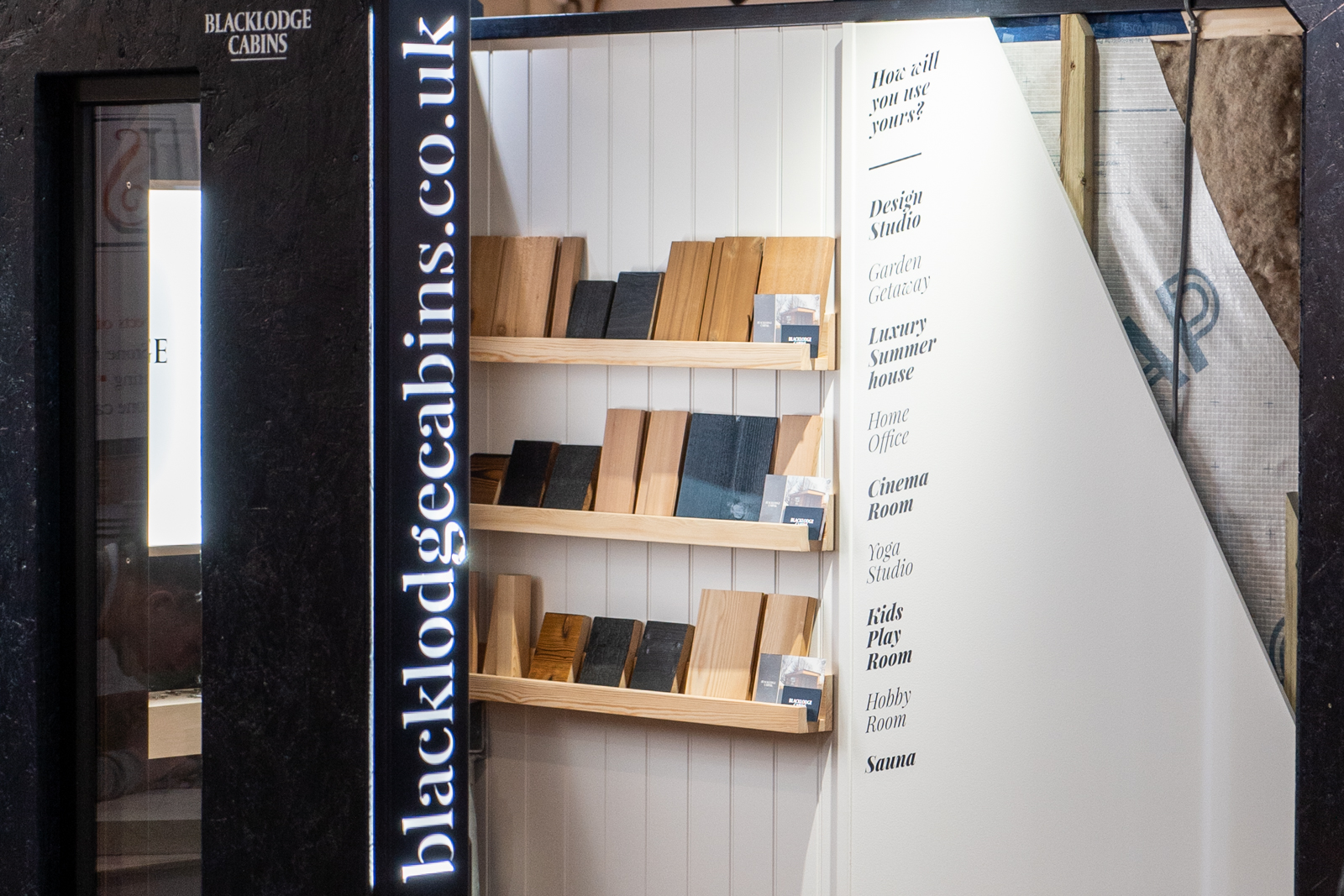
For those who couldn’t make it to the show, here is a roundup of what we displayed:
The Home and Garden Show gave us the opportunity to show many aspects of our buildings. It was a great opportunity to showcase the material build up of our structures and show the benefit of the systems that we offer.
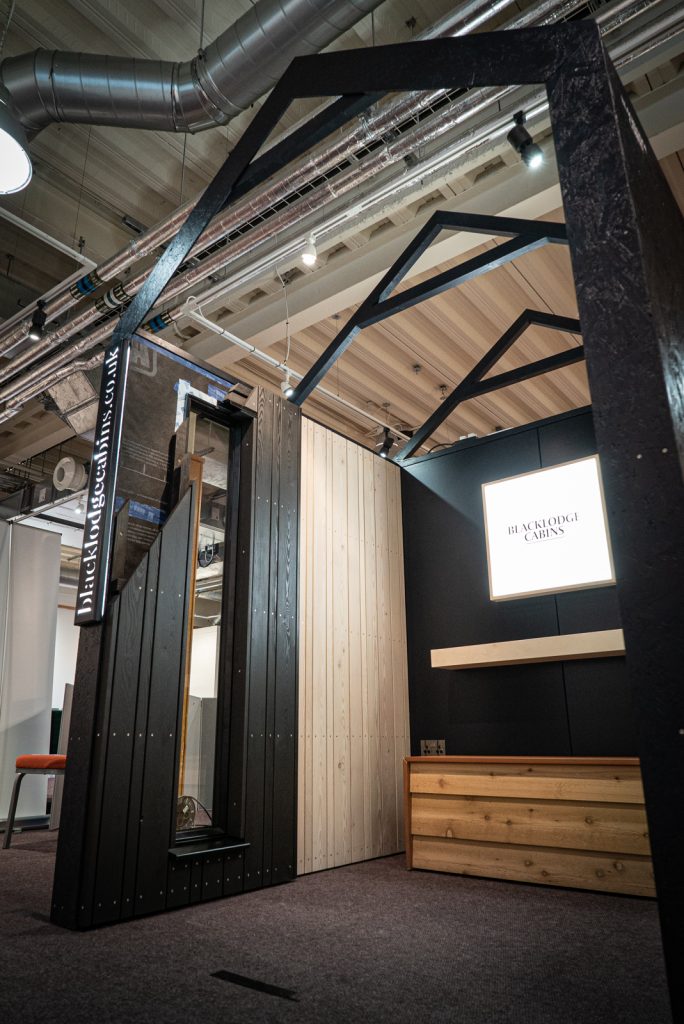
Build it right, build it tight is a mantra we follow when producing our buildings. We implement a multi layer air-tight system in our Garden Rooms in which all layers are crucial to the performance and longevity of a timber garden building.
In the damp British climate it is important to consider the weather (particularly rain) when designing a building. Thats why our structures incorporate a series of design features to ensure water stays on the correct side of our buildings, the outside!
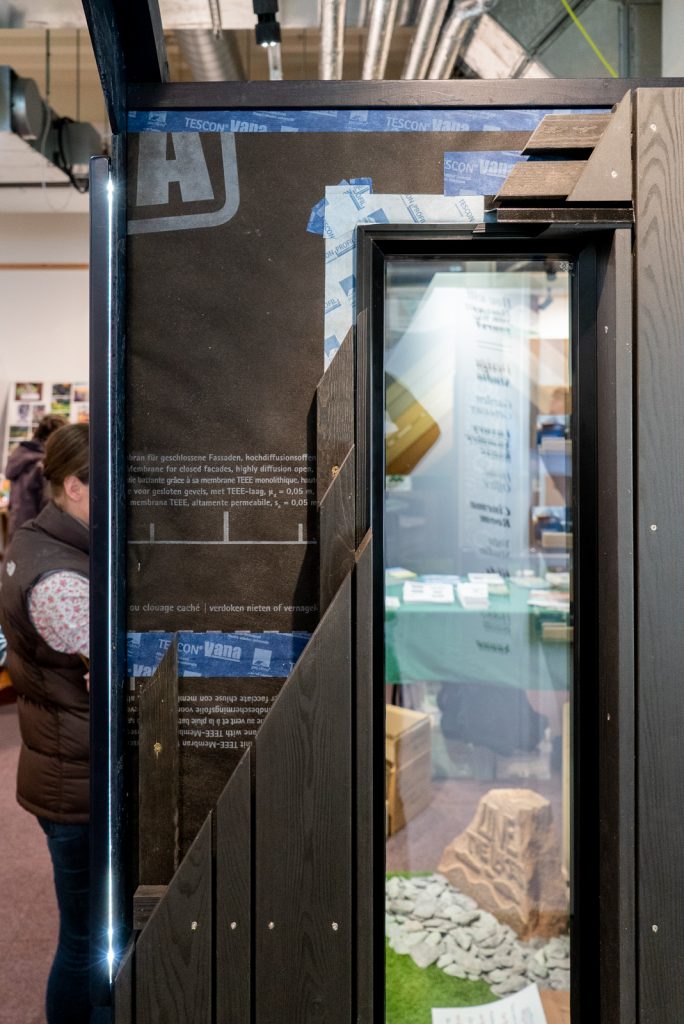
The image above is an example panel we created to show the layers used in a typical exterior wall construction. The layers would typically be:
Exterior Cladding > Timber Battens (cross battens for vertical cladding) > Intelligent Breather Membrane with Airtight Tape Sealing System & drip flashings above doors and windows > OSB3 Racking Board > Timber Frame.
Membranes and Air Tightness
Reducing and controlling air leakage increases the overall comfort within a structure by allowing the insulation to perform to its maximum.
A key aspect of a timber building is the use of membranes. The membranes we use are of very high quality and we utilise a number them along with tapes to create an unbroken envelope on both the exterior and interior of our structures. Junctions between materials and penetrations are then sealed with air tight tapes to ensure there is no unwanted air leakage.
Air leakage is bad for a number of reasons: It can cause interstitial condensation within a structure and it can reduce the effectiveness of the insulation which leads to reduced comfort. These are some of the reasons why we always use good quality membranes and tapes.
Reducing and controlling air leakage increases the overall comfort within a structure by allowing the insulation to perform to its maximum. It also increases the longevity of the building by preventing interstitial condensation that would otherwise lead to premature ageing of a timber structure. Interstitial condensation is where moist warm air is allowed to enter the fabric of the building. When the moist warm air comes into contact with colder air from the exterior at the dew point it condenses to form water droplets. It is here where mould can build up and at very worst cause a building to rot from the inside out.
Features
We always use the most appropriate type of fixing for each element of our buildings.
In the image above you can see how we tape seal all of our window and doors. They are finished with a weather flashing to the top. The cladding is held in place with stainless steel face fixings and is attached to cross battens that are required to create maximum airflow behind the cladding, ensuring longevity. In this case the cladding is an open rain-screen. To aid water dispersion further, the horizontal cross battens are angled to allow water to easily escape. Reducing contact with water and allowing the building to dry via free airflow ensures the cladding can breath and will last for its full life span.
Window trims are sealed with an EPDM rubber gasket against the aluminium windows. This allows for seasonal movement in the timbers and prevents water from penetrating the trim. In a closed cladding system, a stainless steel insect mesh is used to prevent insect ingress behind the cladding.
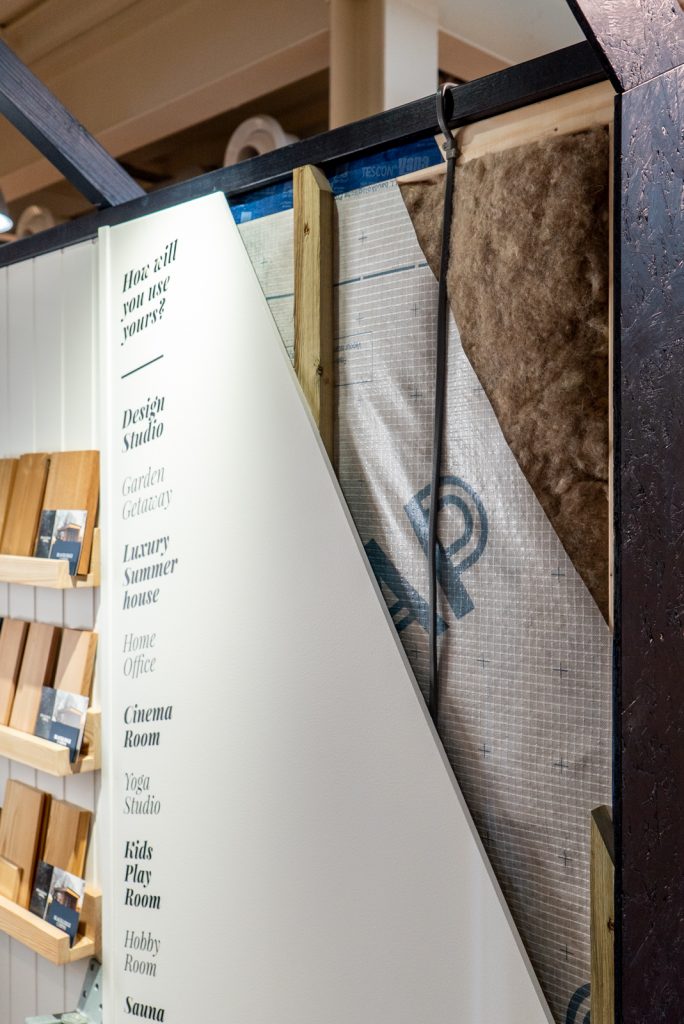
Interior Buildup
The interior of our buildings are constructed to the same level of quality as the exterior. Again, an unbroken vapour barrier is preferable as this prevents moisture entering the fabric of the building. This is especially important when using fibrous insulation as moisture will reduce its performance. A typical build up would be:
Timber Frame > Insulation Between Studs > Optional Insulation Over-boarding > Intelligent Vapour Barrier and Air Tight Taping System > Service Void Battens > Services > Interior Wall Paneling.
The use of a service void ensures we are able to maintain a continuous vapour barrier. This means that unlike other systems there is no breakage of the barrier for every fixing, socket or light etc. The only time the barrier is broken is when the service enters the building and at this point the joint is correctly sealed using a flexible rubber grommet.
Ground Screw Foundations
Another key element of our timber buildings is our primary choice of foundation. A galvanised steel ground screw foundation is a great alternative to a concrete pad and has many benefits as well as aligning with out ecological ethos.
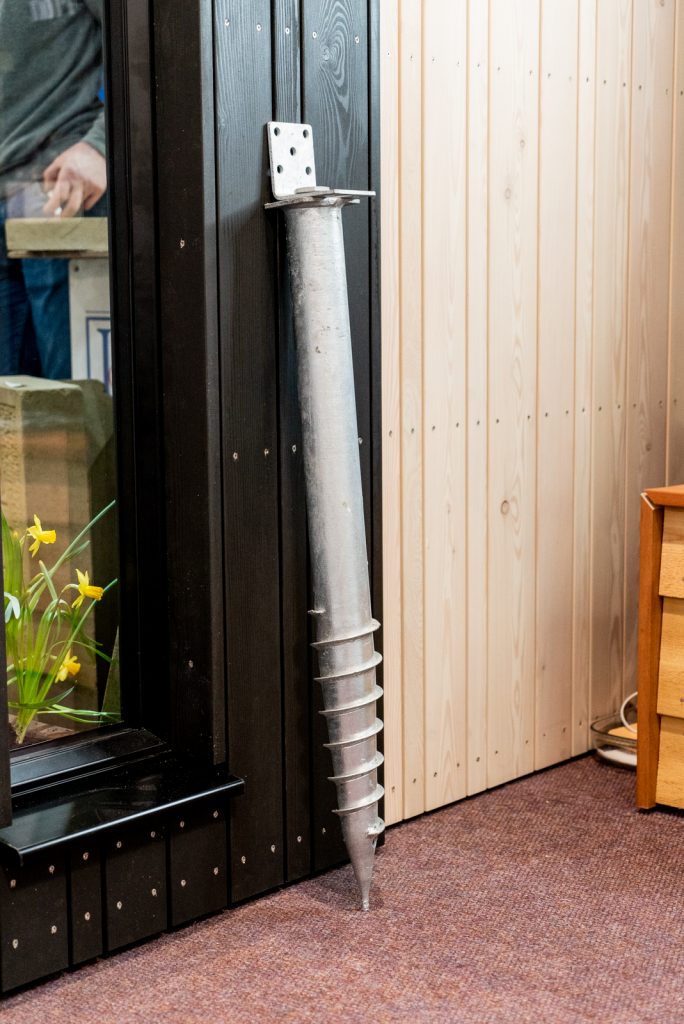
Ground screws are versatile, simple and more efficient to install that a concrete counterpart. They are in most cases quick and easy to install and are great for slightly undulating sites. Because they are screwed into the ground in an array to create a level plane, they can reduce preliminary ground grading therefore saving time and money. A key feature of ground screws is their ability to elevate a timber structure above the ground level. This encourages air flow beneath, which is healthy in a timber construction.
The screws we use have a galvanised coating which extends their service life, meaning they will last as long as the structure. The screws are adaptable and feature a variety of fixing options to suit each individual design needs.
Cladding Options
As well as showcasing the technical aspects of our builds we were able to show samples and examples of the variety of beautiful cladding options we offer.
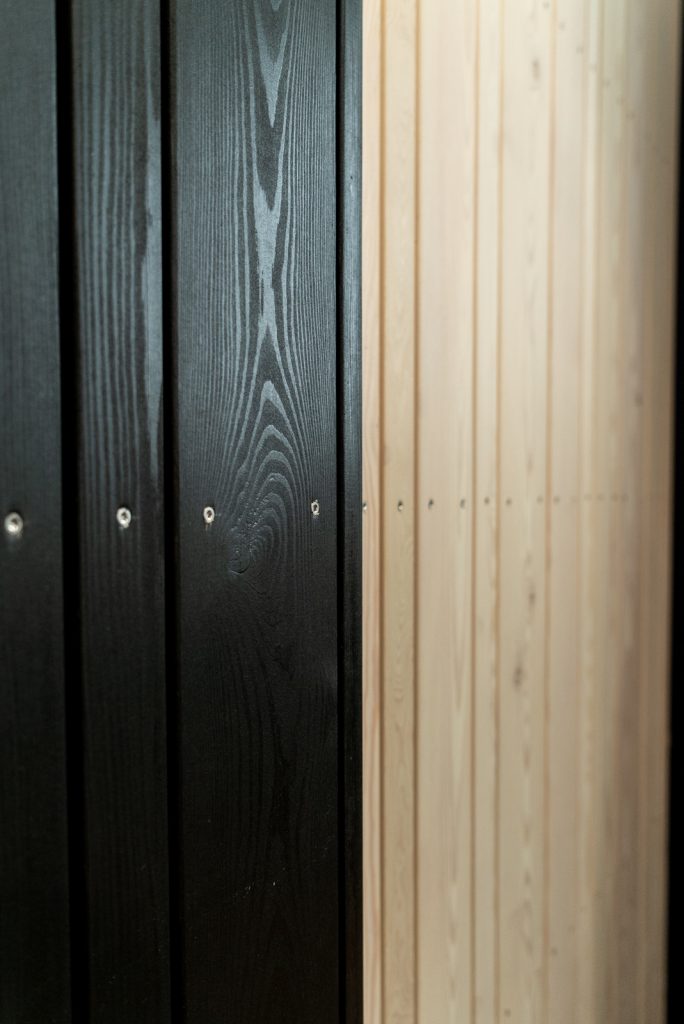
For the show we constructed a modern Siberian Larch show panel, half of which was coated black and the other in a driftwood finish. Each featuring face fixed stainless steel cladding screws. The finish is important to us, that is why all the fixings are precisely placed and in line.
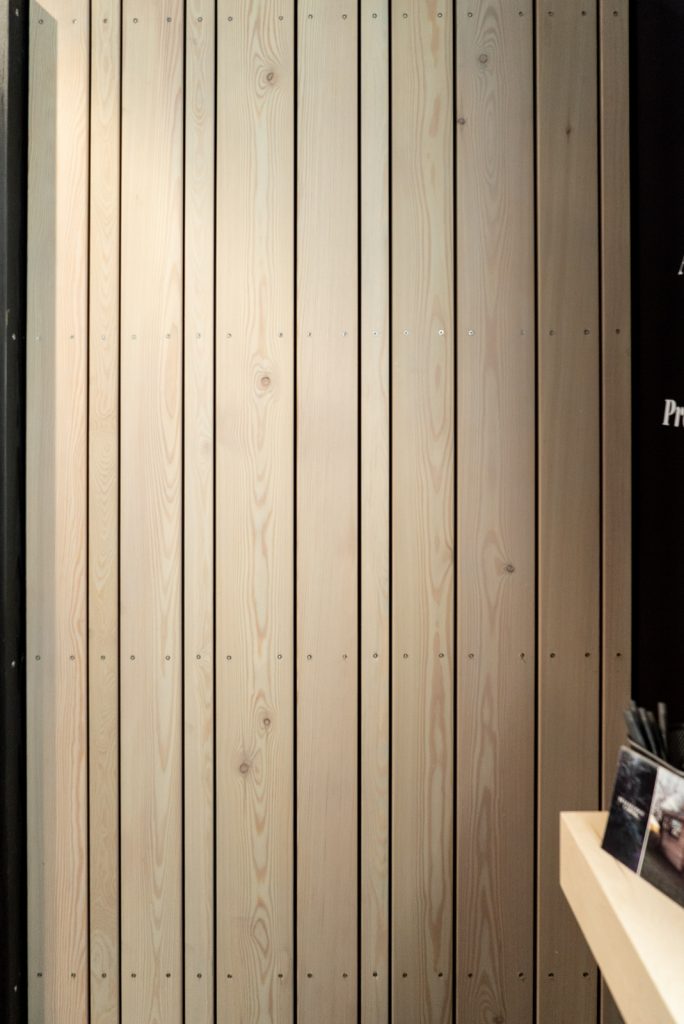
For our display panels we chose to use 3 different widths of FSC® certified Siberian Larch cladding boards to create a modern Scandinavian inspired look. Each board is factory milled with eased and rounded edges for a soft but defined look. The striking contrast between the dark and light treatments are a personal favourite and are inspired by traditional Scandinavian Cabins.
As everything we make is bespoke, it is important for us to be able to offer variety. That is why we hold many samples of cladding and trim profiles. Some of the species and speciality finishes we offer are: Western Red Cedar Cladding and Shingles, Siberian Larch cladding and decking, Thermowood cladding, Yakisugi 焼杉 cladding (Traditional Japanese Method of Charring Wood, often referred to as Shou Sugi Ban), Yellow Balau Decking, Factory Coating of timbers in a variety of colours, and much more upon request.
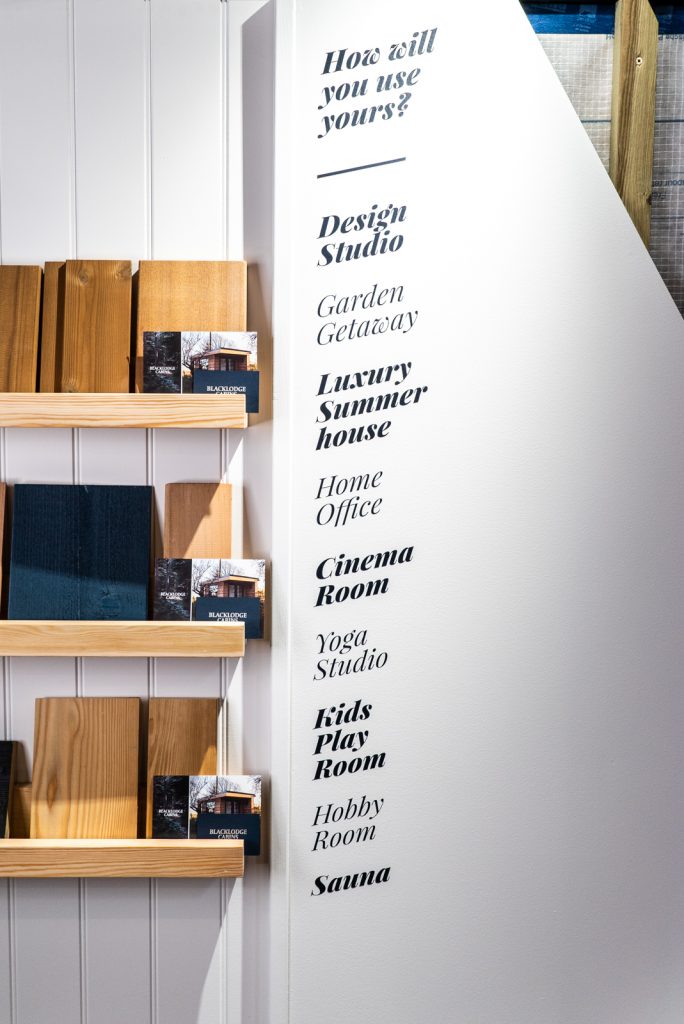
So what can you use a Garden Room for?
Our buildings are highly adaptable and suit many uses. Including: A Design Studio, Garden Getaway, Luxury Summerhouse, Home Office, Cinema Room, Yoga Studio, Kids Play Room, Hobby Room, Sauna… the list goes on.
A good quality Garden Room like ours is designed to last a lifetime, so whatever your use, we can help design a building that suits you perfectly!
Finally, it was great to see many of you at the show and discuss your projects. If you would like to find out more about our cabins or have a project in mind, you can get in touch via our contact page.
You can also stay in touch with us via Facebook & Instagram.

